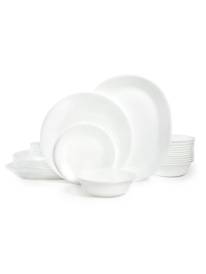A Home Made in the Elements
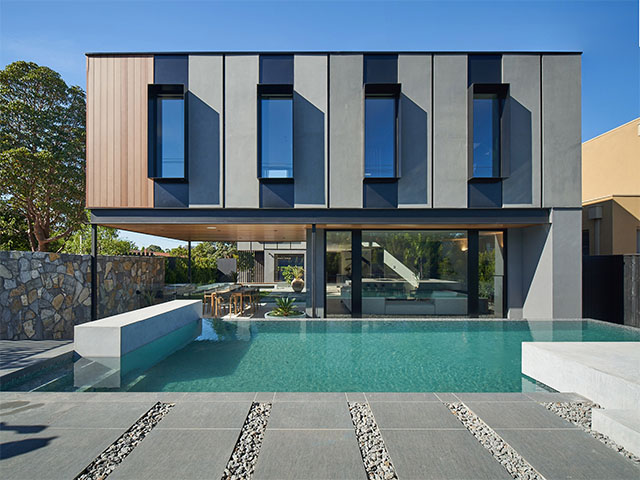
Nestled in the streets of Surrey Hills, Victoria, lies a house that is inspired by the elements of earth, fire, water and air, yet goes beyond them to embody a truly Australian Modern look and lifestyle. Named Akasha, a word found in ancient Hindi and Sanskrit relating to wide spaces or voids, the property embodies open plan living and minimal design to create a one of a kind home.
"Akasha is a truly unique house that stems from our love of organic materials and creating a link between everyday life and nature," says John Coen, Director of Comdain Homes, which built the property over 12 months. "It may seem counter-intuitive, but a big part of celebrating the material choices was what's not visually there. Stripping back to a minimal style especially through the use of glass, was essential," adds John.
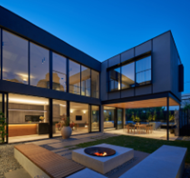 This approach is immediately apparent on the ground floor, which seamlessly incorporates into the garden space thanks to bespoke, floor to ceiling Alumiere windows and stacking doors. The high-performance range by Stegbar offers a unique design that allows for larger spans of glass of up to three metres for unobstructed views.
This approach is immediately apparent on the ground floor, which seamlessly incorporates into the garden space thanks to bespoke, floor to ceiling Alumiere windows and stacking doors. The high-performance range by Stegbar offers a unique design that allows for larger spans of glass of up to three metres for unobstructed views.
"The Alumiere range was a perfect fit for our modern Australian aesthetic, as it creates an almost invisible wall that looks out onto to the pool and firepit areas, which embody the water and fire tenets of the design. The striking black frames also tied back to our use of natural rock within the home that ties it to the element of earth," John continues.
Glass continues to be a central theme seen in the partition wall between the alfresco and garden, as well as the balustrading of the central staircase, leading to the light flooded top floor, where glazing plays a key role.
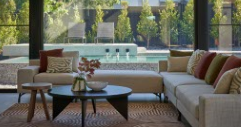 "Window placement was a big consideration when building Akasha," says John of the property, which sits on a north facing block. "Capturing light on the northern end of the building and ensuring the bedrooms were lit up in the morning, were essential to creating the best liveability and energy ratings," he continues.
"Window placement was a big consideration when building Akasha," says John of the property, which sits on a north facing block. "Capturing light on the northern end of the building and ensuring the bedrooms were lit up in the morning, were essential to creating the best liveability and energy ratings," he continues.
Throughout the upper floor, the Alumiere windows are accentuated with black hoods to avoid glaring light from the west in the evening and at midday throughout the summer months. This was part of the overall window solution developed in partnership with Stegbar's experts to gain a six-star energy rating.
The ability to open up the lower level to the outside, facilitated by the Alumiere stacking doors, coupled with the Alumiere Aneeta and awning windows upstairs, also encouraged cross ventilation, using the element of air to create a more environmentally friendly home.
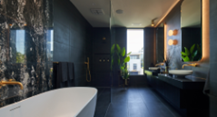 The glass motif is continued through into the bathrooms with Stegbar Frameless showerscreens adds John: "Showerscreen frames can add a level of complexity and structure that help define a bathroom, however for this property we wanted to draw the eye to the materials and elements of water in baths, sinks and showers," he adds.
The glass motif is continued through into the bathrooms with Stegbar Frameless showerscreens adds John: "Showerscreen frames can add a level of complexity and structure that help define a bathroom, however for this property we wanted to draw the eye to the materials and elements of water in baths, sinks and showers," he adds.
Keeping to this minimal aesthetic, each bathroom features bespoke shaped mirrors, specifically tailored for each space and positioned to be functional and to help bounce natural light within the rooms. The curved lines of the rounded rectangular and circular mirror designs help to soften the angular cabinetry and windows to create a more organic look.
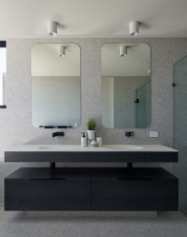 "Custom made options, such as mirrors and windows ensure an elevated style that turns an average house into an exceptional home," says John. "We've worked with Stegbar for over 25 years because of their ability to create, not only stylish bespoke showerscreens, mirrors and windows & doors, but also their ability to take a holistic approach to their placement to create the best property possible. This has been pivotal to creating the flow and space that is the essential element of Akasha," John concludes.
"Custom made options, such as mirrors and windows ensure an elevated style that turns an average house into an exceptional home," says John. "We've worked with Stegbar for over 25 years because of their ability to create, not only stylish bespoke showerscreens, mirrors and windows & doors, but also their ability to take a holistic approach to their placement to create the best property possible. This has been pivotal to creating the flow and space that is the essential element of Akasha," John concludes.
For information visit Stegbar's range of windows & doors, mirrors, showerscreens and wardrobes, visit Stegbar.com.au
MORE



